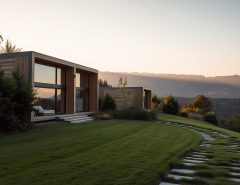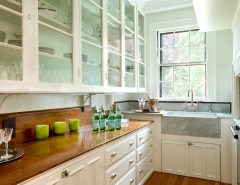To gain more space in your home, a great way to do it is to build a loft conversion. Whether you are planning to expand your family, or you want some more space for those already living in the home, by adding a loft conversion you have a space that can be used as an extra bedroom, a playroom or an office space if you want somewhere to be able to work from home.
A loft conversion should be done by a professional like this loft conversions Exeter based company www.silverferndevelopments.co.uk/exeter-builders/loft-conversions who specialises in doing them as there are some building regulations that apply to loft conversions. Some of these regulations include…
Plumbing – If you are going to be installing a bathroom in the loft conversion then it is essential that the regulations about the correct installation as well as ventilation are followed.
Insulation – The loft conversion will need to have the appropriate insulation. In addition to being able to keep it at a stable temperature throughout the year, insulation also helps to reduce disruption from noise in the loft.
Windows – The size of the windows in a loft conversion need to be of a size that is suitable for escape if a fire breaks out and also need to be the right distance from the floor.
Other Fire Safety – In addition to the window size, there are also other fire safety declarations. As well as smoke detectors being installed, and a fire door must separate the loft from the rest of the house.



