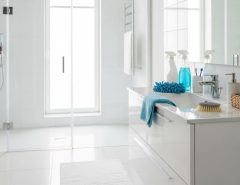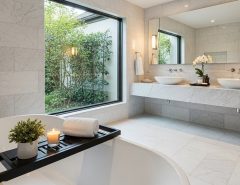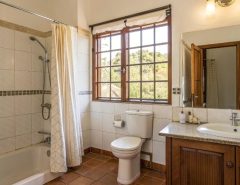The bathroom is a sanctuary for relaxation and self-care. But for individuals with mobility limitations, it can sometimes become a space fraught with challenges. Fortunately, creating an accessible bath and shower space is achievable, promoting independence, safety, and dignity for everyone. Whether you’re considering future needs, renovating for an aging loved one, or simply interested in universal design principles, prioritizing accessibility benefits all users.
This guide delves into the key features to consider when designing an accessible bath and shower space. It caters to a general audience with an interest in creating a functional and stylish bathroom, while offering valuable insights for those with some existing knowledge of accessibility.
Understanding Accessibility Standards
Before diving into specific features, familiarizing yourself with accessibility guidelines is crucial. The Americans with Disabilities Act (ADA) provides minimum standards for accessible design in public and commercial spaces. While not always mandatory for private residences, adhering to these guidelines ensures a more inclusive and user-friendly bathroom.
Here are some key ADA considerations:

- Doorways: Minimum width of 32 inches to allow for wheelchair maneuverability.
- Maneuvering Space: Clear floor space in front of fixtures like toilets and vanities for easy transfer.
- Grab Bars: Securely mounted grab bars in strategic locations within the shower and around the toilet.
- Shower Stalls: Curbless showers with a drain located outside the entryway for easy access.
- Faucets and Controls: Lever-handled or touchless faucets for ease of operation.
- Flooring: Non-slip flooring with good drainage to minimize the risk of falls.
Remember, ADA guidelines represent a minimum starting point. You can always customize your bathroom to create a space that’s not just functional, but also aesthetically pleasing and comfortable.
Key Features for Accessibility
Now, let’s explore the specific features that contribute to a well-designed accessible bath and shower space:
- Shower Design:
- Curbless Shower: Eliminate the curb altogether, creating a seamless entry point. Consider a slight slope towards the drain for proper water flow.
- Shower Seat: A built-in or removable shower seat provides a safe and comfortable place to sit while bathing.
- Handheld Showerhead: A handheld showerhead offers greater control and flexibility for individuals with limited reach or dexterity.
- Shower Controls: Locate shower controls within easy reach, ideally outside the shower stall and near the seat (if present). Consider thermostatic controls to prevent accidental scalding.
- Grab Bars: Install sturdy grab bars in strategic locations within the shower stall and around the toilet area. These provide support when transferring or maneuvering. ADA guidelines recommend grab bars near the shower controls, seat (if present), and on both sides of the toilet.
- Flooring: Non-slip flooring is essential throughout the bathroom to prevent falls. Opt for textured ceramic tiles, vinyl with a non-slip coating, or even specialized rubber flooring. Ensure the flooring allows for proper water drainage to avoid pooling.
- Faucets and Controls: Lever-handled or touchless faucets are easier to operate for individuals with limited hand strength or dexterity. Consider installing single-lever faucets for both hot and cold water control.
- Clear Floor Space: Allow ample space for maneuvering a wheelchair or other mobility aid. This includes space in front of the toilet, shower, and vanity. The ADA recommends a minimum of 30 inches of clear floor space in front of fixtures.
- Toilet Height: Consider a toilet with a raised seat height (typically 17 to 19 inches) for easier transfer from a wheelchair or walker. Grab bars mounted beside the toilet further enhance safety and stability.
- Storage: Accessibility extends to storage as well. Opt for lower cabinets or open shelving for easier access. Ensure toiletries and other items are within easy reach from a seated position.
- Lighting: Adequate lighting is crucial for safety and visibility. Install bright overhead lighting and consider task lighting near the vanity and shower area.
Beyond the Essentials: Additional Considerations
While the features listed above are essential for an accessible bath and shower space, here are some additional considerations to enhance comfort and functionality:
- Shower Niche: A built-in shower niche provides a convenient and accessible spot to store soap, shampoo, and other bath products, eliminating the need to bend down.
- Shower Curtain Rod Extensions: Extend shower curtain rods further outwards to create additional space within the shower stall.
- Shower Head Height Adjustment: Consider a shower head with adjustable height settings to accommodate various user needs.
- Folding Shower Seat: If space is limited, a folding shower seat offers a space-saving solution while still providing a safe place to sit.
- Bathroom Accessories: Look for grab bars with built-in shelves or soap dishes, maximizing functionality without sacrificing space. Consider shower benches with built-in backrests for added comfort.
- Smart Technology: Smart toilets with bidet features or self-cleaning functions can offer enhanced hygiene and convenience, particularly for individuals with limited mobility.
- Visual Cues and Contrast: For those with visual impairments, consider using contrasting colors for walls, floors, and fixtures to improve visual distinction. Raised bath mats or tactile floor strips can also provide additional sensory cues.
Aesthetics and Design:
Creating an accessible bathroom doesn’t mean compromising on aesthetics. Modern bathroom design incorporates accessibility features seamlessly, offering a wide range of stylish grab bars, shower seats, and faucets in various finishes. Consider working with a designer or contractor experienced in universal design to create a bathroom that’s both beautiful and functional.
Investing in Accessibility:
An accessible bathroom isn’t just about functionality; it’s an investment in comfort, safety, and independence for everyone who uses it. Whether you’re renovating for future needs, accommodating an aging loved one, or simply interested in creating a more inclusive space, these features offer a valuable starting point. Remember, accessibility is not just about meeting minimum standards, but about creating a comfortable and stylish bathroom that can be enjoyed by all. Think of it as a wise investment that can enhance your bathroom’s usability for years to come, potentially increasing your home’s value as well.
By prioritizing accessibility, you can create a bathroom that fosters independence and dignity for everyone. Whether you’re renovating for future needs, accommodating an aging loved one, or simply interested in a more inclusive space, these features offer a valuable starting point. Remember, accessibility is not just about meeting minimum standards, but about creating a comfortable and stylish bathroom that can be enjoyed by all.
Additional Resources:
- The National Center for Universal Design: https://design.ncsu.edu/research/center-for-universal-design/
- The American Occupational Therapy Association: https://www.aota.org/
- The ADA Standards for Accessible Design: https://www.ada.gov/law-and-regs/design-standards/
Remember: Consulting with a certified occupational therapist or a contractor experienced in accessible design can provide invaluable guidance on specific needs and best practices.




