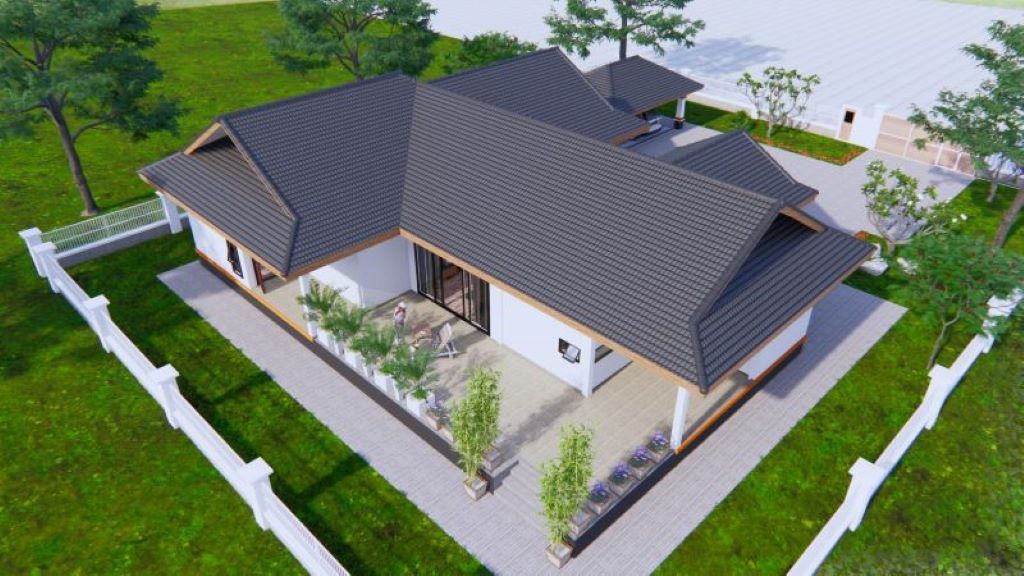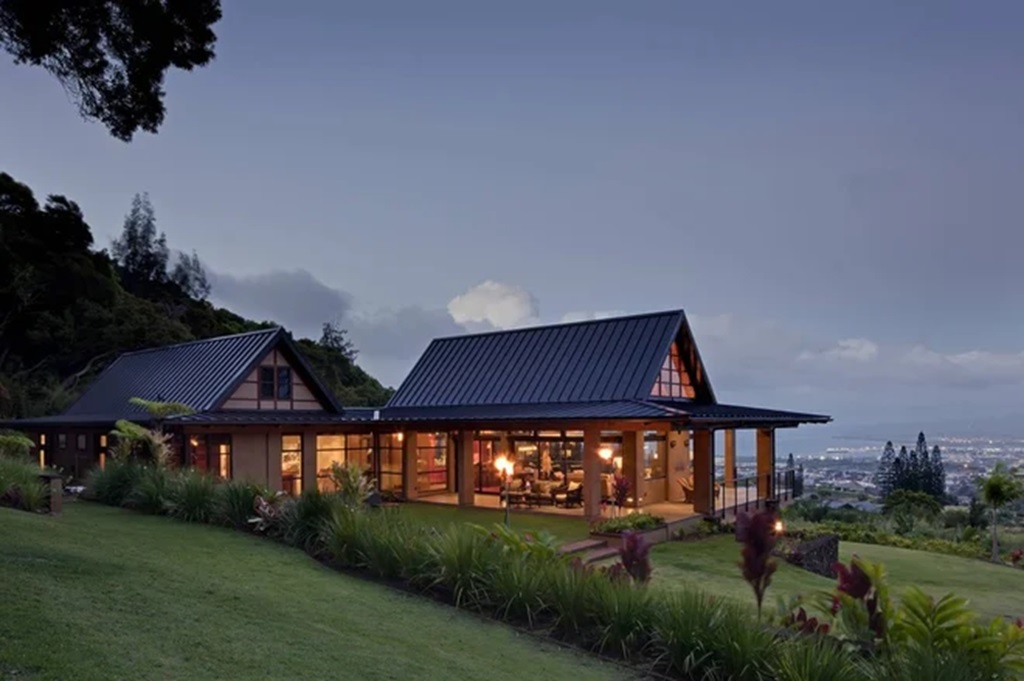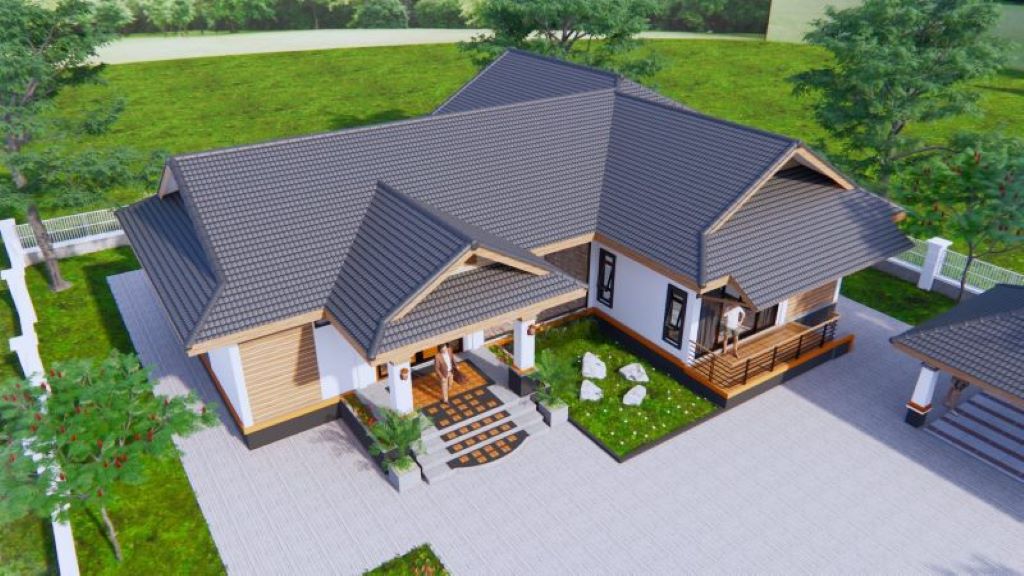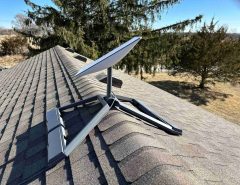A Dutch gable roof combines a gable and hip roof design. It features a gable, or triangular section, atop a traditional hip roof. Dutch gable roofs, also known as gablet roofs, are a popular architectural element that offers both style and functionality. They provide additional attic space or the possibility for a loft, while also facilitating enhanced ventilation and natural light. This roof style creates a charming, traditional aesthetic that is common in residential architecture.
Its blend of two roof types ensures better durability against weather elements due to the sloping sides of the hip roof. Homeowners often choose Dutch gable roofs not only for their practical benefits but also for the boost in curb appeal they provide, enhancing the overall value of their property. With their distinctive look, these roofs are ideal for those seeking both aesthetic appeal and practicality in their home design.
Introduction To Dutch Gable Roof Design

The Dutch Gable Roof, a classic architectural element, offers both function and beauty, intertwining the simplicity of a gable roof with the elegance of a hip roof. This hybrid design has a history of adorning various structures around the globe and still catches the eye with its distinctive charm. Perfect for those seeking a traditional yet practical roofing solution, the Dutch Gable roof design is not only aesthetically pleasing but also provides additional space and ventilation.
Origin And Architecture
The roots of the Dutch Gable Roof stretch back to the Renaissance era, where it emerged as a symbol of opulence in Europe. It later crossed oceans, gaining prominence in colonial architecture. Revered for its engineering and design, the Dutch Gable has withstood the test of time, showcasing a blend of two powerful architectural styles.
Defining Characteristics
Key features of the Dutch Gable Roof include:
- Combination: The fusion of gable and hip roof structures.
- Dual Slope: The gable sits atop the hip roof, presenting both a steep upper slope and a gentle lower slope.
- Versatility: Customizable designs adaptable to various house styles.
These signature elements contribute to both its visual appeal and functional benefits.
Popularity In Modern Architecture
In contemporary designs, the Dutch Gable Roof maintains its allure, often employed to add a touch of tradition to modern homes. Its timeless aesthetic paired with practical advantages, such as optimal space utilization and enhanced ventilation, ensures the Dutch Gable Roof’s enduring popularity in architectural trends.
Architectural Elements Of Dutch Gable Roofs
When exploring the charming silhouette of Dutch gable roofs, it’s evident that their architectural elements contribute greatly to both aesthetics and functionality. Marrying the classic simplicity of the gable with the stately grandeur of a hip roof, the Dutch gable, or gablet roof as it’s sometimes known, offers more than just an elegant exterior. It cleverly combines form and function, making it a popular choice for homes that seek to stand out while maintaining practicality. Below, we delve into the nuts and bolts of these roofs, exploring the structure and materials that give them their distinct presence, along with the crucial considerations of insulation and ventilation.
Structure And Support
The skeleton of a Dutch gable roof is a true testament to architectural ingenuity. It effectively incorporates the strength of a traditional gable roof with the stability of a hip roof. The structure typically comprises:
- Rafters: These sloped beams extend from the roof’s peak to the eaves, providing the primary support.
- Ridge board: This horizontal member sits at the apex of the roof where the rafters meet.
- Valley and hip rafters: These create the transition from the gable to the hip portion of the roof.
The strength of the Dutch gable roof lies in how these components join to distribute weight and resist environmental forces like wind and snow.
Materials And Construction Techniques
Choosing the right materials is paramount in ensuring the longevity and durability of Dutch gable roofs. They usually consist of:
| Material | Benefits |
|---|---|
| Timber | Provides strong support and gives a classic look. |
| Clay Tiles | Deliver a traditional aesthetic and robust weather protection. |
| Concrete Tiles | Offer durability and a wide array of style options. |
| Metal | Ensures longevity and offers modern appeal. |
Modern construction techniques also allow for variations and customization, enabling architects and builders to select materials that not only match the homeowner’s style but also adhere to regional building codes and weather demands.
Insulation And Ventilation Considerations
Ensuring that a Dutch gable roof is well-insulated and properly ventilated significantly impacts energy efficiency and interior comfort. Important factors include:
- Batt or spray foam insulation under the roofing material prevents heat transfer.
- Adequate soffit and ridge vents facilitate continuous airflow, reducing moisture and heat accumulation.
- Sealing all gaps and ensuring the roof is airtight preserves the internal climate and reduces energy costs.
Incorporating these elements into the roof’s design not only enhances the home’s livability but also contributes to its overall energy performance.
Advantages Of Choosing A Dutch Gable Roof

Opting for a Dutch Gable Roof not only adds a touch of European charm to your home but also provides several practical advantages. Distinguished by its unique structure that marries the classic gable with the traditional hip roof, the Dutch Gable Roof offers homeowners both aesthetic and functional benefits. Let’s explore why choosing a Dutch Gable Roof can be an excellent decision for your home.
Aesthetic Appeal And Variety
The Dutch Gable Roof is renowned for its visual allure and architectural sophistication. This roof style can elevate the curb appeal of any property, making it stand out in the neighborhood. Here are some points highlighting the aesthetic advantages:
- Architectural Interest: With its distinctive dual-pitch design, it adds immediate character to a home’s exterior.
- Customization Options: Homeowners can choose from a variety of materials and colors, allowing for personalization that complements the home’s style.
- Historic Charm: It pays homage to traditional European designs, infusing a sense of heritage and timeless beauty.
Space Optimization And Functionality
Maximizing space is a key advantage of the Dutch Gable Roof. It’s expertly designed to enhance the functional area of an attic or upper floor. This functionality manifests in a few significant ways:
- Extra Headroom: The combination of gable and hip roof elements allows for a taller attic, offering more usable space.
- Ventilation and Light: The structure facilitates better airflow and natural light penetration, which can improve indoor living conditions.
- Storage Solutions: The additional space is ideal for creating storage options or even additional living areas such as a cozy loft.
Durability And Weather Resistance
When it comes to withstanding the elements, a Dutch Gable Roof is exceptionally reliable. Its design contributes to both longevity and resilience. Here’s how:
| Feature | Benefit |
|---|---|
| Sloped Design | Encourages water and snow runoff, reducing potential water damage. |
| Structural Stability | Resists wind better than most other roof types due to its sturdy construction. |
| Material Flexibility | Compatible with a range of durable materials, including metal roofing, tiles, and shingles. |
Overall, the Dutch Gable Roof isn’t just an architectural statement; it’s a practical choice for homeowners looking for a resilient, aesthetically pleasing, and functional roofing solution.
Design Considerations For Dutch Gable Roofs
Embracing the idyllic charm and architectural sophistication of Dutch Gable Roofs requires careful planning and design. When integrating a Dutch Gable Roof onto a building, the fusion of aesthetic appeal with practical functionality becomes paramount. Homeowners and architects must consider several critical factors to ensure that the roof not only enhances the property’s visual allure but also delivers on durability and performance. In this regard, a deeper dive into the design considerations for Dutch Gable Roofs is essential for achieving a harmonious balance between timeless beauty and pragmatic utility.
Balancing Form And Function
The Dutch Gable Roof, a hybrid between the traditional gable and hip roof, presents unique challenges in maintaining architectural integrity while serving practical needs. To achieve equilibrium, essential aspects like roof pitch, structural support, and the gable’s size must get meticulous attention. The pitch must cater to the climatic conditions of the area—steep slopes for snow-prone regions and moderate gradients for temperate climates. Ensuring that the gables and the body of the roof harmonize prevents disproportion that could undermine the roof’s visual appeal and structural stability.
Choosing The Right Materials
Selecting materials for a Dutch Gable Roof goes beyond aesthetics. The choice hinges on durability, weight, and compatibility with the existing structure. Commonly used materials include asphalt shingles, metal, and tiles. Asphalt shingles offer versatility and affordability, while metal stands out for its longevity and resistance to extreme weather. Tiles, on the other hand, proffer an elegant look but require a robust framework to support their weight. An informed decision balances the pros and cons aligned with budget considerations and functional demands.
Incorporating Sustainable Features
Adapting Dutch Gable Roofs for sustainable living is not just trendy; it’s a responsibility to the environment. Integrating features such as solar panels, skylights, and green roofing components propels energy efficiency while curbing the carbon footprint. Solar panels harness renewable energy, skylights reduce dependency on artificial lighting, and green roofs offer natural insulation. Additionally, choosing materials with a lower environmental impact, such as recycled metal or sustainable wood, contributes significantly to eco-friendly living.
Installation And Maintenance Of Dutch Gable Roofs
Dutch Gable Roofs offer a unique and aesthetic blend of the traditional gable and hip roof styles. Known for their elegance and additional space they provide, these roofs have not only an architectural appeal but also practical benefits. Installing and maintaining such a structure, however, requires some expertise. Let’s delve into the details of how to properly install and maintain a Dutch Gable Roof to ensure longevity and performance.
Professional Installation Vs. Diy
Choosing between professional installation and DIY is a pivotal decision when considering a Dutch Gable Roof. While a DIY approach may seem cost-effective, it’s critical to assess skill level and understanding of complex roofing techniques before embarking on such a project. Below, compare the aspects of entrusting a professional and taking a DIY route.
| Professional Installation | DIY Installation |
|---|---|
| Ensures expert craftsmanship and adherence to building codes. | Can be more affordable but riskier if skills are insufficient. |
| Typically includes a warranty for both materials and labor. | No labor warranties and potential issues with material warranties. |
| Reduces personal risk of injury and property damage. | Requires strict adherence to safety protocols to avoid accidents. |
Given the complexity of Dutch Gable Roofs, professional installation is generally recommended to ensure a stable and long-lasting structure.
Routine Maintenance Tips
- Inspect regularly for damage, especially after severe weather events.
- Clean gutters and downspouts to prevent water buildup that can cause damage to the roof.
- Trim overhanging tree branches to reduce debris and prevent damage from fallen limbs.
- Monitor the roof for signs of wear and tear in shingles, flashing, and sealants, and address promptly.
Keeping up with maintenance can greatly extend the life of your Dutch Gable Roof and help avoid costly repairs.
Common Challenges And Solutions
Even with vigilant care, Dutch Gable Roofs can encounter specific challenges. Here are some common issues and practical solutions:
- Leakage can occur where the gable and hip sections meet. This issue can be mitigated by ensuring proper flashing and regular inspections.
- Structural damage may arise from excessive weight or pressure. Having a professional assess your roof’s integrity and making necessary reinforcements can prevent collapses.
- Wear in the roofing material can lead to deterioration. Choosing high-quality materials and performing routine maintenance can minimize wear.
Addressing these challenges promptly can prevent minor issues from becoming significant problems.
Case Studies: Examples Of Dutch Gable Roof Applications
Embarking on a journey to explore iconic architectural elements often leads to the discovery of charming roof designs, such as the Dutch gable roof. A blend of the traditional gable and hip roof, this structure not only provides aesthetic appeal but also offers practical benefits like additional attic space and excellent water drainage. Let’s take a closer look at captivating case studies where Dutch gable roofs leave an indelible mark across various types of buildings.
Residential Homes
Bearing the hallmark of both function and form, Dutch gable roofs are a popular choice for residential homes. This roofing style, with its unique combination of a gable and hip roof, can be found enhancing the skyline of suburban neighborhoods and countryside vistas alike.
- Modern Villas: In a modern villa nestled in the coastal region of the Netherlands, a Dutch gable roof boasts expansive glass windows that offer panoramic views and a flood of natural light. The classic design harmonizes with innovative elements, creating a timeless residence.
- Traditional Cottages: Charming cottages in the English countryside often feature Dutch gable roofs. The design provides additional space in the attic for living quarters, while the steep pitch ensures efficient water runoff during the frequent rains.
Commercial Buildings
The practicality of Dutch gable roofs extends well beyond private homes. Commercial buildings, keen on combining traditional aesthetics with modern necessities, also adopt this roof style to achieve a blend of visual appeal and functionality.
- In a shopping center in a busy district of Amsterdam, a series of Dutch gable roofs creates an eye-catching facade that distinguishes the complex from its urban surroundings. The interplay of brick and glass under the distinctive roofline makes for a magnetic visual presence.
- An office park in the suburbs harnesses the Dutch gable’s ability to provide additional interior space. Here, the additional attic space serves as pivotal meeting rooms and creative spaces, increasing the park’s real estate efficiency.
Cultural And Historical Structures
Dutch gable roofs not only conform to residential and commercial needs but also adorn cultural and historical structures, becoming a part of a city’s heritage and identity.
| Structure | Location | Significance |
|---|---|---|
| 17th Century Churches | Northern Europe | These structures stand as a testament to the Gothic architectural influences and the adaptation of Dutch gable roofs to ecclesiastical buildings. |
| Historic Museums | Amsterdam | Dutch gable roofs on museums not only protect valuable art from the elements but also contribute to the cultural narrative of the region through their architecture. |
Future Trends In Dutch Gable Roof Design

The architectural world continuously evolves, bringing forth remarkable innovations and trends. Dutch Gable Roofs, with their unique and functional combination of gable and hip roof structures, stand at the forefront of this evolving landscape. As we embrace the future, significant shifts in design ethos are emerging in the realm of Dutch Gable Roofs, reflecting advancements in technology, shifts in aesthetic preferences, and a deepening commitment to environmental sustainability. Let’s explore some of the future trends that are set to redefine Dutch Gable Roof design in the years to come.
Innovations In Materials And Technology
Breakthroughs in roofing materials and construction technologies are revolutionizing Dutch Gable Roof designs. Traditionally reliant on materials like wood, slate, and clay tiles, future Dutch Gable Roofs are expected to incorporate:
- Lightweight composites that reduce structural load
- High-performance insulative materials enhancing energy efficiency
- Smart roofing systems with integrated solar panels or built-in weather responsiveness
- Advanced waterproofing membranes that extend the roof’s lifespan
- 3D printing technology to create custom tiles and decorative elements
With a keen focus on durability and functionality, these materials and technologies promise Dutch Gable Roofs that are not only visually stunning but are built to last and embrace smart home trends.
Evolving Aesthetic Trends
The aesthetic of Dutch Gable Roofs is poised for an exciting evolution. Designers and architects are exploring novel ways to blend traditional charm with contemporary flair. Expect to see:
- Soft, curved lines juxtaposed with the traditional angular gable shape
- Vibrant color palettes combined with natural textures
- Mix of glass elements, opening up new visual and functional possibilities
- Incorporation of indigenous patterns and local artistry, reflecting cultural narratives
These trends mark a shift towards customizable and expressive designs that capture both homeowners’ personalities and the contemporary spirit.
Sustainability And Green Roof Integration
In the age of environmental consciousness, Dutch Gable Roofs are not immune to the green revolution. Sustainable design principles are being deeply ingrained, with a special emphasis on:
- Integration with green roofs to promote biodiversity and improve insulation
- Use of recycled or sustainably sourced materials to minimize environmental impact
- Smart water collection systems for rainwater harvesting
- Energy-efficient roofing solutions, including passive solar design techniques
These green innovations support the creation of eco-friendly homes that actively contribute to a sustainable future, positioning the Dutch Gable Roof as a leader in environmentally responsible design.
Frequently Asked Questions Of Dutch Gable Roof
What Is A Dutch Gable Roof Called?
A Dutch gable roof is commonly referred to as a “gablet” roof. This design combines a traditional gable roof with a hip roof feature.
What Are The Disadvantages Of A Dutch Gable Roof?
Dutch gable roofs can be more expensive due to complex design and construction. They also require regular maintenance to prevent leaks and may provide less attic space compared to other roof types. Additionally, their intricate structure can be less resilient in extreme weather.
What Are The Benefits Of A Dutch Gable Roof?
Dutch gable roofs offer enhanced aesthetic appeal and additional space for attic or upper floor rooms. They provide better weather resistance and allow for more natural light with the option for extra windows.
What Is The Difference Between A Gable And A Dutch Roof?
A gable roof has two sloping sides that meet at a central ridge, forming a triangle. A Dutch roof, or gambrel, has two slopes on each side, creating a stepped appearance with a flatter top section.
Conclusion
Exploring the Dutch gable roof reveals a blend of style and functionality that transcends time. Cross gable roof design essentials for stunning homes offer dual benefits of aesthetic appeal and practical space usage, making it a smart choice for new builds and renovations alike. Choose this iconic design to add a touch of elegance and versatility to your home, seamlessly blending beauty with functionality.
Tags: architectural elegance, design trends, dutch gable roof, functional roofing, home improvement, modern architecture, residential roofing, roof design, roofing solutions, stylish roofs



