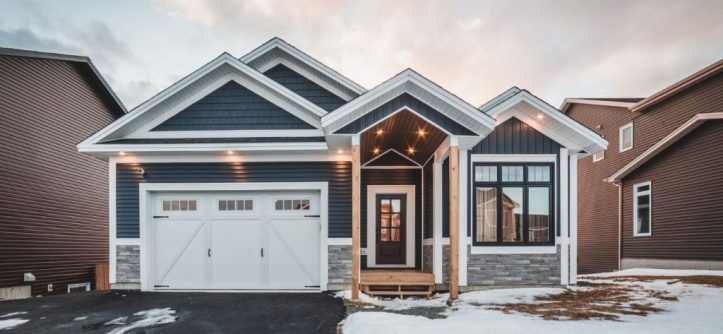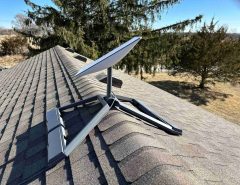A gable roof design features a simple triangular shape created by two sloping sides meeting at the ridge. This architecture is popular for its durability and water-shedding capabilities.
Gable roofs, known for their timeless appeal, dominate residential architecture. Their A-frame structure not only defines the classic roof silhouette but also offers practical advantages, making them a preferred choice for various climates. The design facilitates proper drainage and reduces the snow buildup, which is crucial in regions experiencing heavy snowfall.
Easy to construct and compatible with a wide range of materials, gable roofs can be tailored to match the aesthetic of any home. With the option for additional attic space or vaulted ceilings, they continue to be a versatile solution for homeowners looking for both function and style in their roofing. The simplicity of gable roof design also translates to cost-effectiveness, contributing to its popularity in modern construction projects.
Introduction To Gable Roofs
Standing as an emblem of both classic design and durability, the gable roof reigns as a celebrated architectural element in homes and buildings across the globe. With its simple yet functional structure, it resonates with aesthetic appeal and efficient water runoff capabilities. Discover the essence of gable roofs, their rich historical backdrop, and the fundamental components that anchor their widespread popularity.
Definition Of A Gable Roof
A gable roof is distinguished by its triangular shape, formed by two sloping sides that meet at a ridge at the top. The end wall of this structure typically features a triangular extension, known as a gable, from which the roof gets its name. Characterized by its pitched or peaked design, gable roofs are celebrated for their ability to easily shed water and snow, making them highly efficient in areas experiencing heavy rain or snowfall.
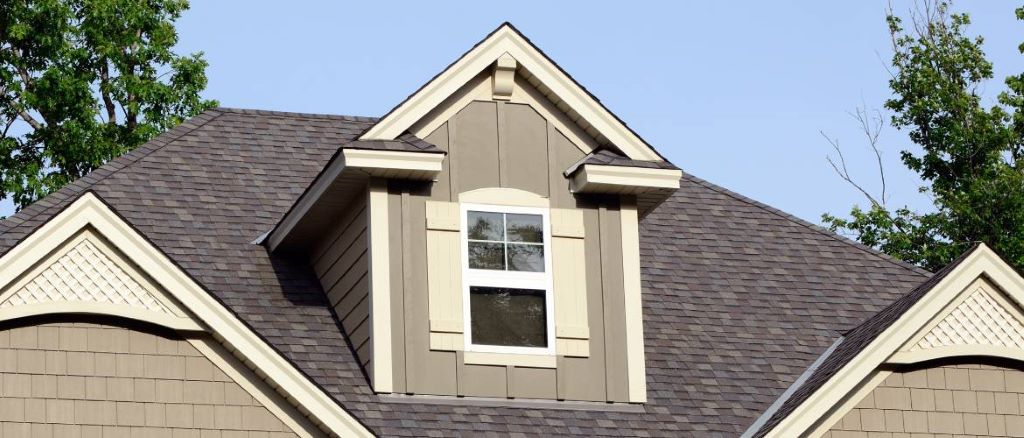
Historical Significance And Evolution
The genesis of gable roofs can be traced back to ancient Greece and subsequently, through the Roman Empire, spreading through Europe and Asia. This design was particularly prevalent in the architecture of northern Europe and later became a cornerstone of residential construction in America. As architectural styles evolved, gable roofs adapted, integrating into various styles from the Georgian and Victorian eras to modern-day Craftsman homes.
Basic Components And Structure
The structural integrity of a gable roof depends on its critical components which include:
- Ridge: The horizontal peak that forms the apex of the roof.
- Rafters: The sloping beams that support the roof covering.
- Gable End: The triangular portion of the end wall that extends from the eaves to the ridge.
- Eaves: The lower border of the roof that overhangs the walls of the structure.
Understanding these elements provides insight into how gable roofs are constructed and how they function within the greater architectural framework. Different materials can also be utilized within gable roof construction, from traditional shingles to modern metals, each offering various aesthetic and functional benefits.
Design Trends In Gable Roofing
The silhouette of a gable roof has long graced the skylines of homes and buildings, presenting not only a traditional aesthetic but also an effective means of shedding water and snow. However, as architectural design evolves, so too does gable roofing, embracing trends that not only enhance its timeless appeal but also its functionality. From innovative materials to the integration of technology, gable roofs are experiencing a modern transformation.
Modern Material Innovations
The gable roof landscape has drastically changed with the emergence of cutting-edge materials. These new developments offer enhanced durability, energy efficiency, and even aesthetic flexibility. Among the innovative options are:
- Composite Roofing: A mixture of fiberglass, recycled paper products, and asphalt that emulate the look of traditional materials.
- Metal Roofing: Lightweight and recyclable, metal roofing is becoming a popular choice for its longevity and minimalist style.
- Solar Roof Tiles: A progressive step towards sustainable living without compromising design, blending seamlessly with traditional shingles.
Color And Texture Trends
Gone are the days of bland, one-dimensional roofing. Today’s gable roofs flourish in a spectrum of colors and textures that accentuate the architectural elements of a building. Trends point towards:
- Natural Tones: Earthy greens, browns, and greys that compliment the local environment and offer a natural aesthetic.
- Bold Contrasts: High-contrast color palettes creating a statement and enhancing the roof’s visibility and appeal.
- Dimensional Shingles: Multi-layered shingle designs adding depth and an intriguing texture to the roof surface.
Environmental Considerations & Green Roofing
Environmental sustainability is a major factor driving innovation in gable roof designs. Eco-friendly materials and designs, such as green roofs, not only improve a home’s energy efficiency but also contribute to ecosystem health by:
- Reducing Heat Islands: With plants that absorb sunlight and cool the air.
- Increasing Biodiversity: Offering habitats for local wildlife and beneficial insects.
- Managing Stormwater: Natural vegetation helps with rainwater absorption and runoff reduction.
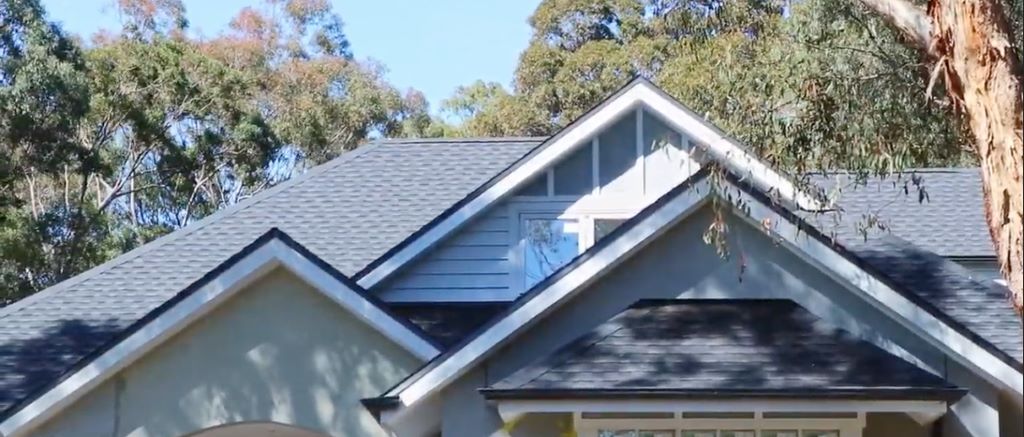
Integrating Technology In Gable Roof Design
The integration of technology in gable roof design is a game-changer, making them smarter and more interactive. From solar panels that blend into the shingle design to automated sensors that track weather changes and adjust the home’s environment accordingly, gable roofs are moving towards a future where functionality couples seamlessly with innovation.
Cross Gable Roofs And Other Variations
Beyond the classic two-sided gable roof, there are dynamic variations that add both visual complexity and functional space to structures. Cross gable roofs feature two or more gable rooflines intersecting at varying angles, creating additional space for loft areas, attic rooms, or windows. Other variations include:
| Type of Gable Roof | Features |
|---|---|
| Dutch Gable Roof | A hybrid that combines the gable and hip roof for added space and aesthetics. |
| Front Gable Roof | Placed at the entrance of the house, often seen in Colonial-style homes. |
| Flying Gable Roof | Features a dramatic overhang that appears to be ‘flying’, often used in modern architecture. |
Practical Tips For Gable Roof Design
Embarking on a gable roof design project requires careful planning and attention to detail. Whether renovating an existing structure or dreaming up a new build, practical tips can guide you through this process seamlessly. From weather considerations to material choices, insulation, ventilation, drainage, and aesthetics, each aspect of a gable roof design plays a crucial role in the overall success and longevity of your roof. Explore these actionable guidelines to achieve a gable roof that’s not only visually appealing but also structurally sound and efficient.
Understanding Local Climate And Environment
The local climate and environment heavily influence the design of any gable roof. Extreme weather conditions demand sturdy construction and materials resilient to high winds, heavy snow, or intense sun exposure. It’s crucial to consider these factors:
- Wind patterns and potential for uplift
- Snow load capacity if in a heavy snowfall region
- Solar orientation for heat management
Working with local building codes and standards ensures that your roof design can withstand the environmental stresses unique to your area.
Selecting Durable Materials
The longevity of a gable roof largely depends on the materials used. Options like metal, asphalt shingles, clay tiles, or wood shakes each come with distinct advantages and life spans. Consider these factors:
| Material | Durability | Lifespan |
|---|---|---|
| Metal | High | 40-70 years |
| Asphalt Shingles | Medium | 15-30 years |
| Clay Tiles | High | 50-100 years |
| Wood Shakes | Varies | 20-40 years |
Select materials that best align with your budget, aesthetic preference, and the climate you live in.
Ensuring Proper Insulation And Ventilation
Insulation and ventilation are paramount in creating a comfortable and energy-efficient home. Proper insulation keeps the indoor temperature steady, while adequate ventilation reduces moisture buildup and extends the life of roofing materials. Key elements include:
- Choosing the right R-value for insulation based on your region
- Installing soffit and ridge vents for optimal air flow
- Using baffles at eaves to prevent insulation from blocking ventilation
Incorporating Efficient Water Drainage
A well-designed gable roof should have an effective water drainage system to prevent damage and leaks. Key components are:
- Gutters and downspouts sized to handle the water volume
- Properly placed and sealed flashing around vents and chimneys
- Slope of the roof to encourage water runoff
Ensuring these elements are in place will significantly reduce the risk of water damage and the associated costly repairs.
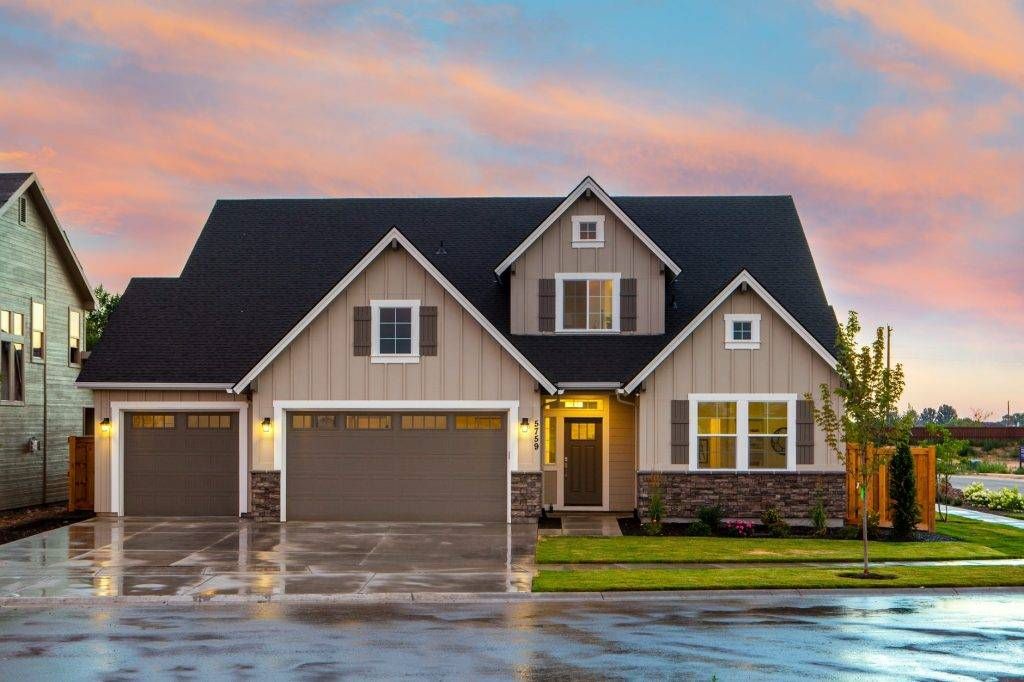
Balancing Aesthetics With Functionality
The design of a gable roof should complement the overall style of your home while staying functional. This balance involves:
- Choosing a roof pitch that fits the architectural style
- Roofing material colors and textures that harmonize with the exterior
- Design details like gable vents, dormers, and cupolas for added character
By marrying form and function, your gable roof will not only be better suited to protect your home but it will also enhance its curb appeal.
Final Considerations Before You Build
Embarking on the journey to design and build a gable roof demands diligent preparation. Beyond aesthetic considerations, there are pivotal factors to assess ensuring your new roof is not only visually appealing but also structurally sound, compliant with regulations, and economically viable. Addressing these final considerations before construction begins can save time, money, and stress, paving the way for a successful build.
Navigating Building Codes And Regulations
Understanding and adhering to local building codes is essential when designing a gable roof. These regulations ensure that the structure is safe and meets zoning requirements. Before breaking ground:
- Review the specific codes related to roofing in your area.
- Confirm that the design complies with wind and snow load specifications.
- Secure the necessary permits to avoid any legal issues or fines.
Consider hiring a professional who can navigate the complexities of building codes to guarantee compliance throughout the project.
Choosing The Right Contractor
The contractor you select will greatly influence the quality and efficiency of your gable roof construction. To choose a reliable contractor, consider their reputation, experience, and past work. Solicit multiple bids and:
- Check references and reviews.
- Analyze portfolios of recent projects.
- Verify licensing and insurance.
- Discuss timelines and availability.
Selecting a contractor with gable roof expertise can ensure a smooth construction process and a high-quality result.
Long-term Maintenance And Upkeep
Regular maintenance is crucial for the longevity and performance of your gable roof. To minimize future repair costs, consider the following:
- Quality roofing materials: Opt for durability and lifespan over initial cost savings.
- Proper installation: A well-installed roof reduces the need for frequent repairs.
- Regular inspections: Schedule professional inspections to detect and fix issues early.
Implementing a maintenance plan from the start can preserve the integrity of your roof for years to come.
Cost Estimation And Budgeting
A clear budget is crucial to keeping your gable roof project on track. Cost estimation involves more than just materials and labor; consider the following expenses:
| Expense Category | Description |
|---|---|
| Materials | Type and quality of roofing materials |
| Labor | Cost of professional installation and labor rates |
| Permits | Any necessary building permits and their associated fees |
| Contingency | Extra budget reserved for unexpected costs |
Allocate funds wisely and have a contingency plan in place for unforeseen expenses.
Frequently Asked Questions On Gable Roof Design
What Is A Gable Roof Design?
A gable roof design features two sloping sides that connect at a central ridge, forming a triangle on each end of the structure. This classic shape is known for its simplicity and effective water drainage.
What Are 3 Disadvantages Of A Gable Roof?
Gable roofs can struggle with high winds, often requiring additional reinforcements. They also offer limited attic space for storage and insulation. Water can accumulate at the roof’s edges, leading to potential leaks.
How Do You Modernize A Gable Roof?
To modernize a gable roof, replace old shingles with new, energy-efficient materials. Add dormer windows for extra light and space. Consider incorporating solar panels to enhance energy savings. Update gutters and downspouts for improved functionality and curb appeal.
What Is A Dutch Gable Roof Design?
A Dutch gable roof combines a traditional gable roof with a hip roof, featuring a gable, or triangular extension, at the top that allows for more attic space and aesthetic appeal.
Conclusion
As we’ve explored, gable roof design stands out for its durability, style, and versatility. This classic structure not only elevates the aesthetic of a home but also provides practical benefits like water runoff efficiency and extra attic space. Gable roof advantages: Elevate your home’s style! Embracing this architectural choice means investing in a time-tested solution that balances form and function. By selecting the right materials and incorporating personal design touches, homeowners can ensure their gable roof becomes a defining feature of their abode, adding not just structural reliability but also a touch of individuality to elevate the overall aesthetic appeal of their home.
Tags: architectural trends, curb appeal, design essentials, gable roof, home improvement, home renovation, roof design, roof tips, stylish homes, top trends
