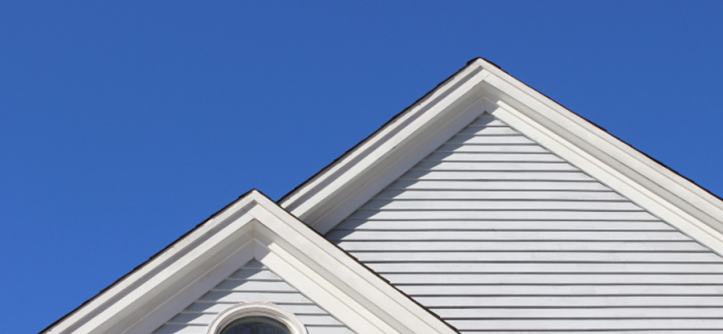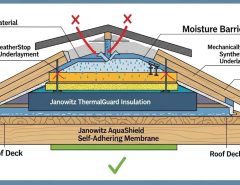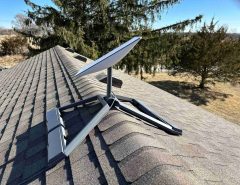A gable roof is a roof design with two slopes that form an “A” shape, commonly found in commercial buildings. This design has been used for centuries and is still widely popular today.
Gable roofs are symmetrical and can have various architectural styles. They provide efficient water drainage and are relatively easy to build. However, gable roofs may have some disadvantages, such as vulnerability to high winds and the risk of collapse if not constructed properly.
In this complete guide, we will explore the different aspects of gable roof design for commercial buildings, including its layout, types, advantages, and potential drawbacks.
Introduction To Gable Roof Design
Discover the complete guide to gable roof design for commercial buildings. Learn about the architectural layout, advantages, and disadvantages of this popular roof style that has been a staple in domestic architecture for centuries.
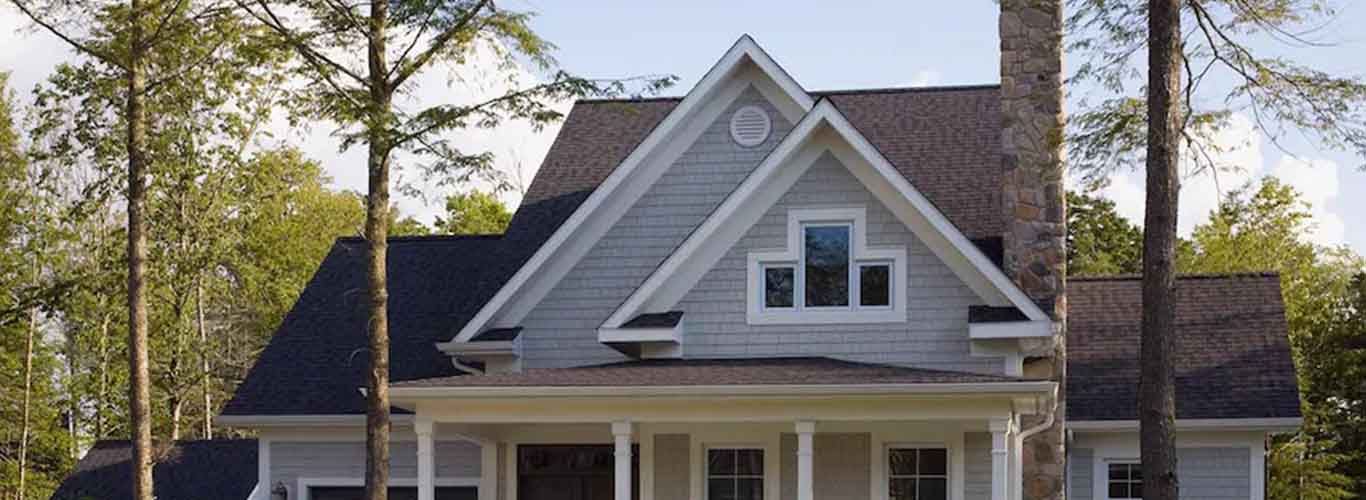
A gable roof is a popular architectural design for commercial buildings that offer both aesthetic appeal and functional advantages. With its distinctive triangular shape formed by two slopes, a gable roof has been a staple in architectural history, dating back to ancient Greece. Today, it remains a widely used roof design option due to its versatility and durability.
Definition And Architectural Significance
A gable roof, also known as a pitched roof or an A-frame roof, is characterized by its steep slopes that meet at a ridge forming a triangle. This design provides an iconic and timeless look that adds visual interest and charm to commercial buildings. Gable roofs have been widely employed in northern European and American architectural traditions for centuries, making them an integral part of the built landscape.
Layout And Structure Of A Gable Roof
The layout of a gable roof consists of two sloping sides that meet at a central ridge, creating end walls with triangular extensions called gables. This symmetrical design allows for efficient drainage and shedding of rainwater and snow. Gable roofs can be customized with various materials, such as shingles, metal panels, or tiles, to suit the desired aesthetic appeal and blend harmoniously with the overall architectural style.
Pros And Cons Of Gable Roof Design
Pros
- Excellent drainage capability due to the steep slopes
- Increased attic space for storage or additional rooms
- Optimal ventilation and airflow through gable vents
- Resistance to high winds when properly constructed and reinforced
- Easier installation of solar panels and other energy-efficient features
Cons
- Potential for wind uplift if not constructed with proper reinforcements
- Higher maintenance and repair costs for gable ends and flashing
- Limited design flexibility compared to other roof types
- Possible risk of snow buildup in regions with heavy snowfall
- Additional structural considerations and costs for large spans and wide-open spaces
Understanding the pros and cons of gable roof design will help architects, builders, and property owners make informed decisions when selecting the appropriate roofing option for their commercial buildings. Consider factors such as climate, building aesthetics, cost, and maintenance to determine if a gable roof design aligns with the project’s goals and requirements.
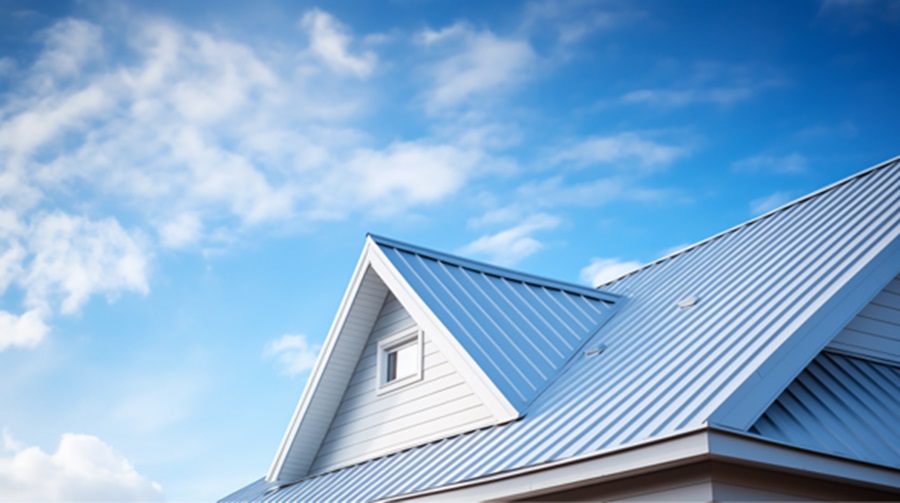
Types Of Gable Roofs
Discover the various types of gable roofs for commercial buildings in this complete guide. From front gables to cross gables and gambrel roofs, learn about the architectural design and layout options for gable roofs. Find out the advantages and disadvantages of this popular roof style.
When it comes to gable roof design for commercial buildings, there are several types to choose from. Each type offers a unique aesthetic and functional appeal. Let’s explore the different types of gable roofs:
Front Gable
The front gable roof, as the name suggests, is characterized by its prominent gable at the front of the building. This type of gable roof adds a sense of grandeur and symmetry to the overall design. It is commonly seen in traditional and colonial architecture.
Side Gable
The side gable roof features a gable situated on the side of the building. This design provides flexibility in terms of architectural layout and allows for larger windows and openings along the sides of the building. This type of gable roof is often seen in modern and contemporary commercial buildings.
Cross Gable
The cross gable roof is characterized by two or more gables intersecting at different angles, creating a unique and visually appealing roofline. This design allows for the incorporation of multiple rooflines and adds architectural interest to the building’s exterior.
Stepped Gable
The stepped gable roof, also known as a jerkinhead roof, combines elements of a gable and a hip roof. It features a gable with a truncated apex, creating a step-like profile. This design offers a blend of traditional and modern aesthetics and is commonly seen in residential and commercial buildings.
Gambrel Gable
The gambrel gable roof, often seen in barns and garages, is characterized by two symmetrical sides with two different slopes. The lower slope is steeper than the upper slope, creating a distinctive curved profile. This design offers additional interior space and is ideal for commercial buildings that require expansive storage areas.
Design Considerations And Construction Of Gable Roofs
Design considerations and construction of gable roofs are essential factors to take into account when designing commercial buildings. This complete guide explores the architectural design, layout, and different types of gable roofs, offering valuable insights for successful roof construction projects.
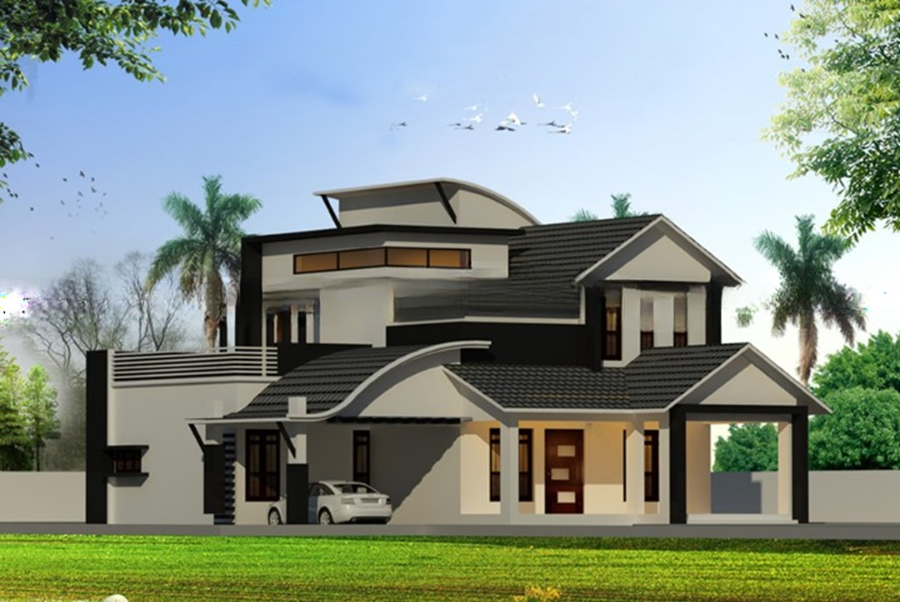
Roof Framing Plan
When it comes to designing commercial buildings, gable roofs are a popular choice due to their classic and aesthetically pleasing design. A gable roof consists of two sloping sides that meet at a ridge, creating end walls with a triangular extension known as a gable. This type of roof not only adds a unique architectural element to the building but also provides functional benefits such as efficient water drainage and increased interior space.
The design of a gable roof begins with a detailed roof framing plan. This plan outlines the precise dimensions and angles of the roof structure and serves as a guide for the construction process. It includes information such as the roof pitch, rafter layout, truss design, and support structures. The roof framing plan ensures that the gable roof is constructed accurately, ensuring structural integrity and durability.
Choosing Materials For Gable Roof Construction
When it comes to choosing materials for gable roof construction, several factors need to be considered. The selected materials should be able to withstand the local climate conditions, provide adequate insulation, and offer durability.
In terms of roofing materials, popular options for gable roofs include asphalt shingles, metal roofing, and clay tiles. Asphalt shingles are affordable and easy to install, making them a common choice for commercial buildings. Metal roofing, on the other hand, offers durability and longevity, making it ideal for areas prone to extreme weather conditions. Clay tiles provide a distinctive and elegant look, often used in buildings with a traditional or Mediterranean style.
For the roof framing and support structure, wood is commonly used due to its strength and availability. However, steel and engineered wood products are also viable alternatives, offering enhanced strength and resistance to moisture and pests.
Ensuring Stability And Durability
Stability and durability are crucial considerations when designing and constructing gable roofs for commercial buildings. The roof needs to be able to withstand potential loads from wind, snow, and structural elements.
One key element in ensuring stability and durability is proper bracing and reinforcement. This involves the use of trusses, braces, and cross-members to provide structural support and distribute the load evenly. Additionally, installation techniques such as using hurricane straps and nailing patterns can significantly enhance the roof’s stability.
Regular inspections and maintenance are also essential to keep the gable roof in optimal condition. This includes checking for any signs of wear and tear, addressing any leaks or damage promptly, and keeping the gutters clean to ensure proper water drainage.
Maintenance And Repair
Maintaining a gable roof is crucial to prolong its lifespan and prevent potential issues. Regular inspections should be conducted to identify any areas that require maintenance or repair.
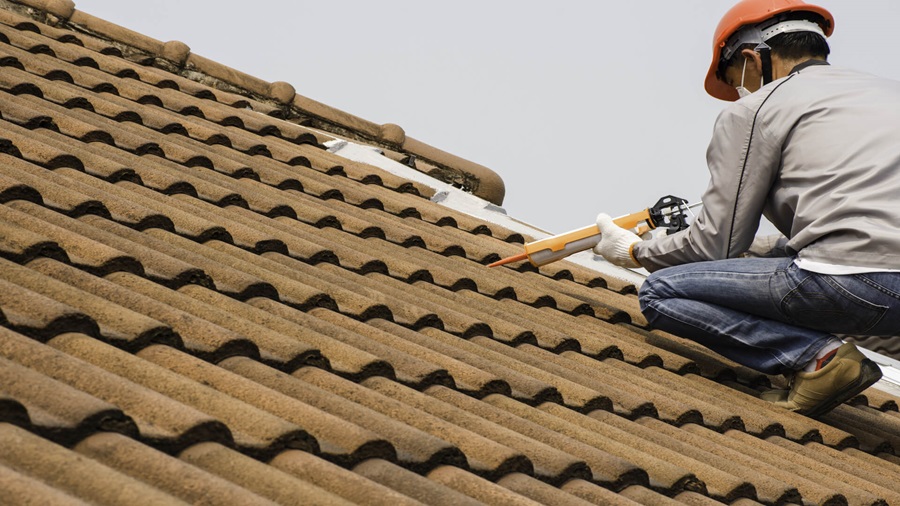
Some common maintenance tasks include cleaning the roof surface, removing debris, and inspecting for any damaged or missing shingles or tiles. Gutters should also be regularly cleaned to prevent clogging and ensure proper water drainage.
In case of damage or leaks, prompt repair is essential to prevent further issues. This may involve replacing individual shingles or tiles, resealing joints, or repairing any damaged framing or support structures.
By following these maintenance and repair practices, commercial buildings with gable roofs can continue to provide reliable protection and maintain their visual appeal for years to come.
Frequently Asked Questions For Gable Roof Design For Commercial Buildings: A Complete Guide
What Is The Architectural Design Of A Gable Roof?
A gable roof is an architectural design with two slopes that form an “A” or triangle shape. It has been used since ancient times and is still commonly seen in northern Europe and the Americas. This type of roof can have symmetrical or asymmetrical designs.
What Is The Layout Of A Gable Roof?
A gable roof is a pitched roof with two sloping sides that meet at a ridge, forming a triangular extension (gable) at the top. It is a common and symmetrical roof design used in architecture. Gable roofs come in different types, including front gable, side gable, cross gable, stepped gable, and gambrel.
However, gable roofs can have disadvantages such as vulnerability to wind damage and potential collapse if not constructed with sturdy supports.
What Are The Three Types Of Gable Roofs?
The three types of gable roofs are front gable, side gable, and cross gable. Gable roofs have two sloping sides that meet at a ridge, forming a triangular extension at the top. They are a common and popular form of roof design.
What Is Gable Roof Design Disadvantages?
Gable roof design disadvantages include potential roof peeling in high wind areas and the risk of collapsing if the roof frame lacks sturdy support.
Conclusion
The gable roof design is a timeless and versatile option for commercial buildings. Its simple and symmetrical shape not only enhances the aesthetic appeal of the structure but also ensures efficient rainwater drainage and optimal use of space. With its durability and ability to withstand high winds, a gable roof is a reliable choice for long-term protection.
Whether it’s a front gable, side gable, cross gable, stepped gable, or gambrel roof, understanding the different types of gable roofs can help you make an informed decision for your commercial building.
Tags: building aesthetics, commercial architecture, gable roof, roof design, space optimization
