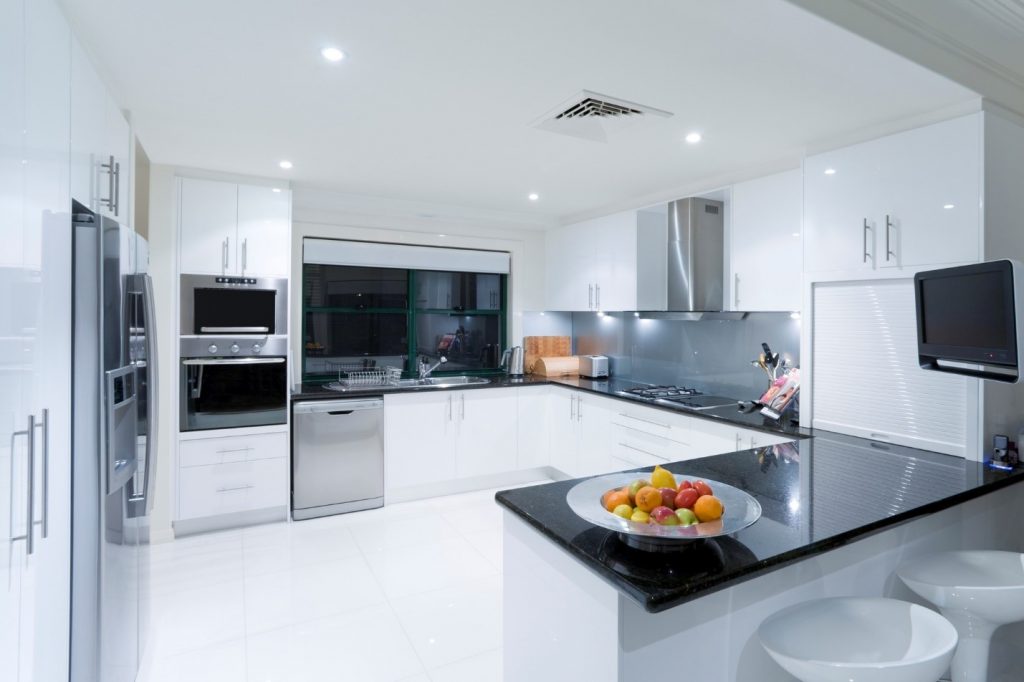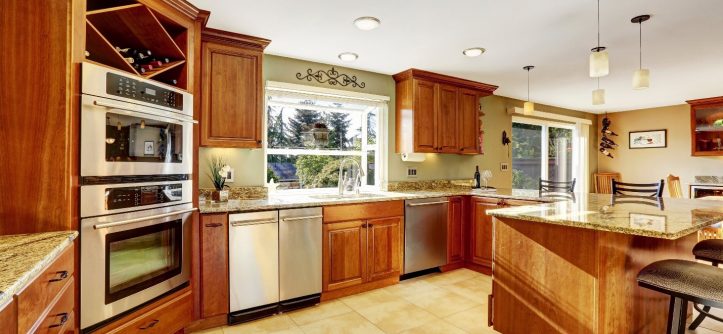A kitchen is one of the more popular areas of the home that’s often used. After all, this is where the three meals of the day are cooked and served, and this is where one’s day starts with a delicious coffee.
This is why it’s essential for the kitchen to be organized, clean, and simple so that the home occupants can use it more easily. You can know more ideas for kitchen designs on this page here. While there is no one size fits all approach in setting up a kitchen, it’s still vital that you figure out the set-up that works for you when you’re cooking or washing silverware.
If you are already reading some cooking magazines or lifestyle blogs, you may probably have heard of the kitchen work triangle. The idea is that you want a good arrangement where there’s a line drawn between the sink, range, and fridge. The shape creates a triangle so you can quickly move when you’re cooking or prepping.
However, some people may prefer work zones, especially if they have smaller areas. Others may probably have trouble, and they can’t change the placement of the fridge or the location of the sink. However, there’s always the possibility of changing what you set up in the other areas and your overall perception of the space available in your home in Brisbane to make things more accessible.
Ideas to Apply in your Kitchen
- Division of Work Zones
Some of the primary work zones that you should have are the following:
- Non-consumables: This is the area where the plates, silverware, glasses, and bowls are stored. You may need cabinets for them for easier organization and storage. You can visit sites like www.finedesignfurniture.com.au/kitchens for more information about custom cabinets where you can store your non-consumables. This area should be kept dry as much as possible.
- Preparation Area: This is where most of the preparations happen. It’s the area where you grate the cheese, cut the onions, and prep the steaks. This may be a long stretch of countertops or island that can accommodate lots of ingredients.
- Place to Cook: Cooking zones are usually the place with the gas range, ovens, stovetops, and water heaters.
- Cleaning Area: It’s usually where the dishwasher, sink, soap, and sponge are located.
- Consumables: This is where the food is stored. The fridge is where the fresh fruits, vegetables, meat, and fish are, while the pantry may have dry or canned goods that can be stored in the cabinets.
You can divide the kitchen into these zones. It doesn’t matter if you have a tiny space for an apartment. The essentials should be present, and it’s best if you can map out the zones accordingly.
- Storage should be Related to their Zones
The reason why you should divide your kitchen in the first place is that you are trying to improve the flow of your activities in this area. For example, the chopping board, knives, utensils, mixers, and spices should be stored in the preparation zones. They should be near the cooking zone where you can conveniently bake, fry, or simmer a pot of stew without any hassle.
- Storage of Everyday Utensils and Dishes should be Close to the Sink
Everyday bowls, forks, spoons, dishes, and cups should be stored near the washer. This is important so you can conveniently arrange them after washing. Unloading the glasses, plates, and everyday silverware from the dishwasher and storing them in the closest rack possible also takes lesser energy.
- Prep Space should be Closer to the Stovetops

You may want to ensure that the preparation in the kitchen island should be close to the stove as much as possible. Adequate counter space is the key, and there should be more than enough space. In an ideal situation, you shouldn’t take many steps to put the chopped onions and garlic into the pot or bake a batter into the oven.
You can always get creative if you want to have an existing countertop next to the stove. Utilize every space that you have, prioritize this and clear it off. Remove the fruit bowls, plants, and microwave ovens whenever necessary. Get the space that you need where you can chop the veggies or mix the spices.
If this is not enough, there are always kitchen specialists in Brisbane who can add a small kitchen island just enough for your needs. You can opt for a burner cover or over-the-sink cutting boards in the workspace.
- Do Everything you Can to Make Space
Of course, it’s not entirely possible to follow specific set-ups that you see on lifestyle magazines, especially if the space is limited. Some may combine two zones in a single area where their bakeware can be stored on top of the non-consumable zones. There may always be a pantry cabinet on top of the fridge to make it easier to get the goods.
You can get creative by grouping together the appliances. However, it’s important that you don’t put the fridge near the oven or stoves as the heat may damage refrigerators in the long run. There are always exceptions to the rules but more importantly, know what’s best for you.
So, in an ideal kitchen, the cooking area can be at the far right, next to it is the preparation zone, then the sink should be near, and the non-consumables should be next afterwards. Near the plates are the fridge and the cabinets where the goods are stored. It’s ideal if the shape looks like that of the letter L to make everything more efficient.
You can always check with the contractors in Brisbane, where you can get help in setting up the best kitchen that works for you. These contractors can create custom cabinets and furniture that are durable and resistant to mold and mildew.
In other homes, the owner’s personal style and how they use the space will determine where they store their things and the kind of cabinets they choose. Another thing is to declutter the space and throw everything you don’t usually use to have more rooms to utilize.




