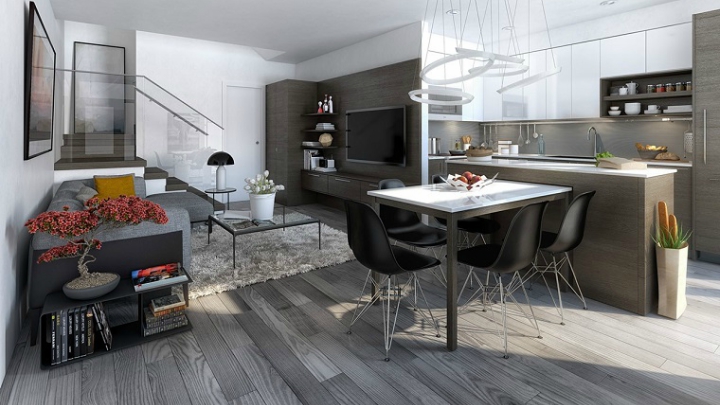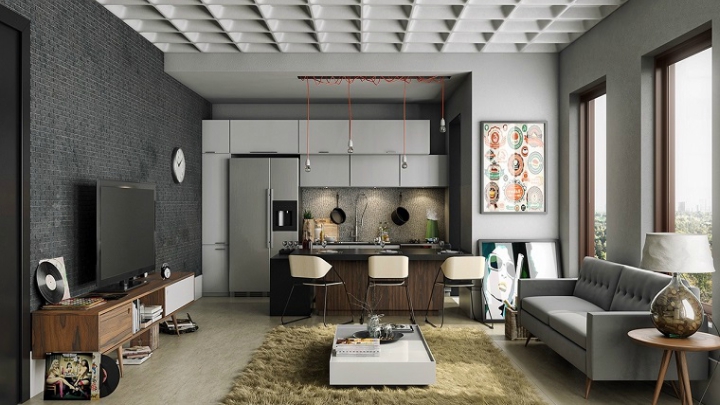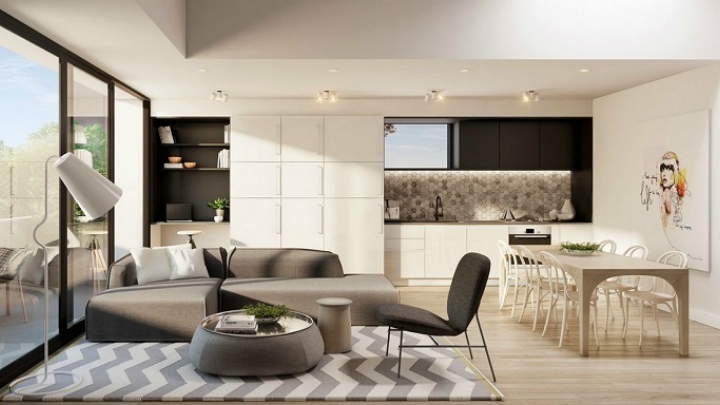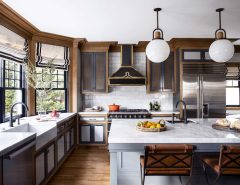In a small house taking advantage of every square meter it is essential to live comfortably in it. The open spaces become a very appropriate solution for it, since removed the feeling of spaciousness partitions will be higher, will have access to more light and you will find it more practical when it comes to move around your house.
Today I want to tell you some tips to design a kitchen integrated in the living room. Want to know how to plan for this area of your home so that you draw full advantage to your house and decoratively speaking spectacular result? Here’s what I tell all.

Removes partitions
I’ve already advance you before. To create integrated in the living room your kitchen you have to remove the partitions that separate these two areas to have a wider area and convenient to move, especially if your home is small. To remain differentiated visually both rooms you can place an island or bar that separates, for example.
Similar style furniture
Of what it is it is that both spaces are integrated, right? Because to do so chooses furniture with a similar style in color and materials. So you get creating an image that we are facing the same space and all have a sense of whole. Does not mean they have to be the same but the more similar the style of both rooms will be more unified interior design.

The same ground for all
One way to differentiate areas in an open space consists of placing different soils. But in this case, as we integrate, we will do the opposite: placing the same floor in the kitchen and lounge. This will make the transition very comfortable and visually look like we are in a same room. However, if you feel like it is a bit different these two rooms can put a carpet in the lounge area, for example, or in the kitchen even.
You may also like to read another article on houseilove: Practical solutions to order and decorate your kitchen
A similar decoration
Just as you commented before the style of furniture, we apply to decorative objects. Make those who put in the living room and the kitchen have some consistency so that the environment is balanced and is harmonious. If you bet on a particular decorative style, it will be easy to find those elements that give a special touch to this shared space. In addition, the kitchen always get to you’ll force view in some way to take care of the details of this place to get it is perfectly integrated with the rest.

Why bet on an integrated kitchen?
There are people whom do not end kitchens open convince them about the issue of odors, for example, something that is solved with a good hood. I believe that the advantages win against the possible drawbacks is that the visual range provided is undeniable, something you have to keep in mind especially if your house is not excessively large.
On the other hand, you will enjoy better lighting and can work much more at ease, and both spaces will be communicated, so that talks between the two rooms flowing comfortably.
Finally, there is no doubt that the open kitchens are aesthetically very nice, as we have seen in the images that illustrate this series of tips to design your own. Do you dare to do it?
Tags: Ideas to design, integrated kitchen




Leave a Reply
You must be logged in to post a comment.