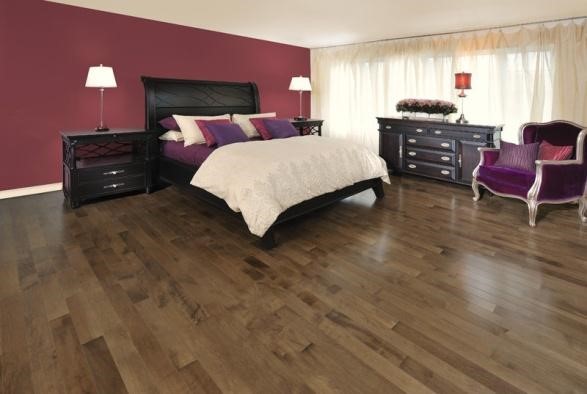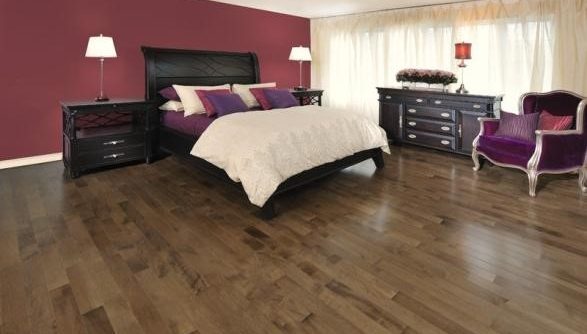You’ve bought your new flooring and prepared the subfloor, so are ready to start installing it. But, before you begin laying those boards, you need to have considered in which direction you are going to lay them. A word of warning regarding which rooms you are laying flooring in. If you are considering laying flooring in a loft conversion you are best speaking to the Loft conversion Bristol company http://www.caineslofts.co.uk/ that converted this space for you. Also bathrooms can be difficult to lay flooring in due to the amount of pipes that you need to work around.

Back to your flooring.
If you haven’t thought about the direction up until this point, stop, take a breath, and consider the implications of laying it one way or another. Board direction is only a concern for wood-effect and real wood boards. The main factors that concern how your floor looks are the direction of the wood grain and the shape of the planks.
Considerations for Choosing the Direction
The two main considerations for choosing the direction in which you lay your floor are where people enter, and where light enters the room. By considering these factors, you can help create a room that looks bigger than it is.
If your room has a large, main window on the south side that lets in light, the floor planks should be laid north to south, not west to east. This allows the light that enters through the window to spread across the grain, highlighting the wood’s beautiful and natural textures. This also works well with wood-effect laminate flooring.
If light enters a room from several different sources, you may not have a clear direction and it is therefore recommended to lay your boards lengthways away from the entrance of the room, where most people enter and view it. If your entrance is from the east, lay the planks from east to west. This technique will enhance your room, making it feel bigger.
Hardwood vs Laminate
Hardwood flooring has the benefit of natural textures, grains, and imperfections such as knots. Nowadays laminate flooring solutions can create a similar look to natural hardwood, but without the expense and with better cushioning and sound-proofing.
While these are the directions that floor experts and designers recommend that you lay your floor boards, there really is no hard and fast rule and it’s all down to personal preference. If you wish to lay your planks at a jaunty angle, go ahead and enjoy creating whatever look you desire. That’s the joy of interior design – making something that’s unique and appealing to you.





Leave a Reply
You must be logged in to post a comment.